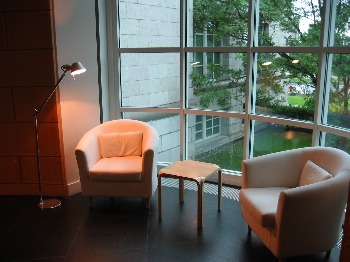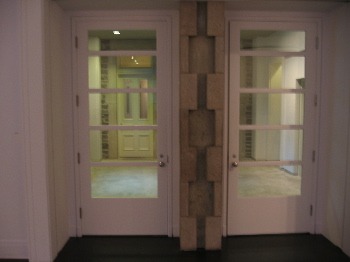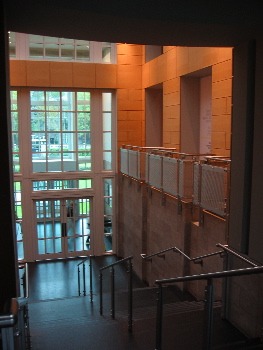I had been to the Architecture museum before but had never had a guided tour. This time I did and it made the experience all the more interesting. This is the baby of a formidable woman called Phyllis Lambert. She managed to save one of the last remaining homes on what is now René Lévesque Boulevard and commissioned a building to complement the house and to hold her formidable collection of architectural documents. Originally the new building was very controversial but it has withstood the test of time. Both buildings complement each other. Here is the entrance to the museum:
The conservatory of the of house is still filled with plants, while a reading nook in the new building gives off a sense of quiet and peace.


The house was originally a semi detached, which was the fashion of the day, so the dividing wall between the two homes is important architecturally. The architect carried that theme in the new building as can be seen in this photo, as well as outside in the garden.

The museum was holding an exhibit called Urbania about how our various senses are solicited in an urban setting. I was especially interested by a display of architectural drawings in Braille. Being able to imagine the textures of the stones on a building without seeing them must require a lot of training… The room on sound had earphones that you could slip on to hear noises recorded in various cities around the world. And even if I could not identify all of them it was easy to notice the differences between each one…
If you want to learn more about the Canadian Centre for Architecture have a look at:
